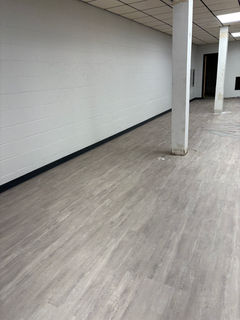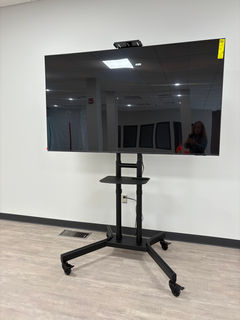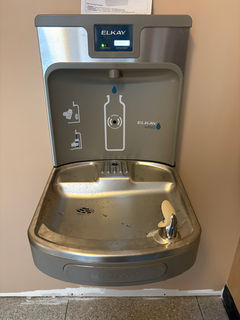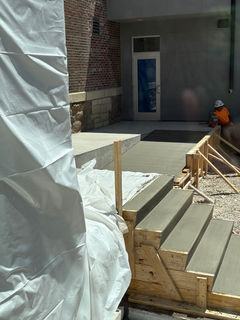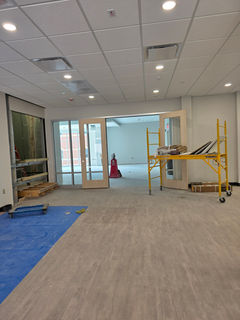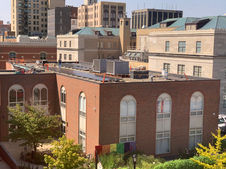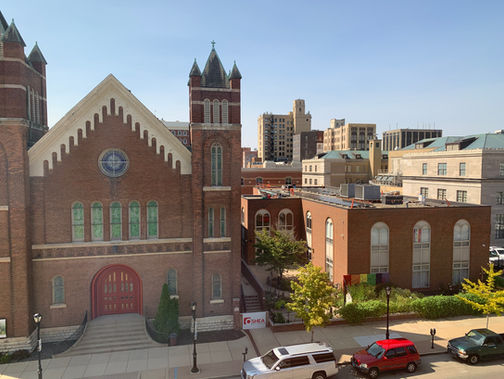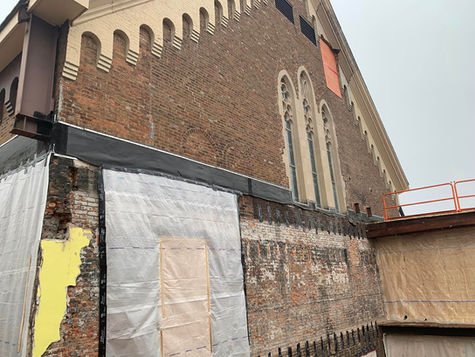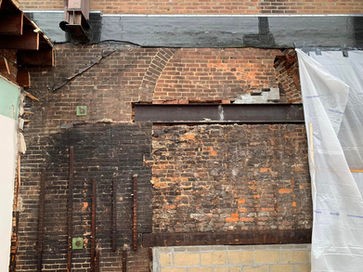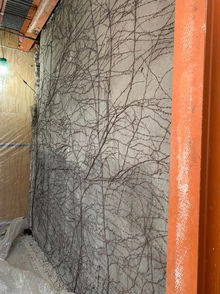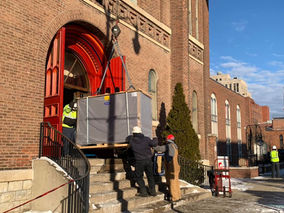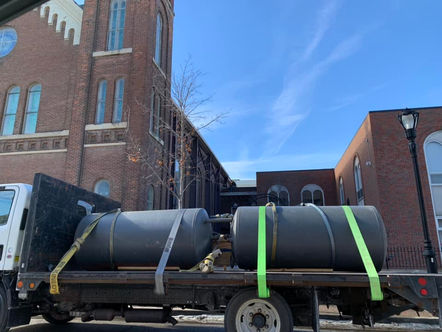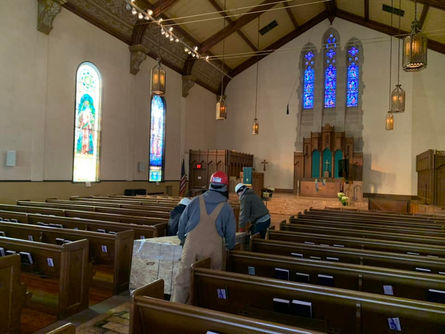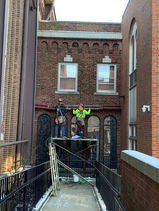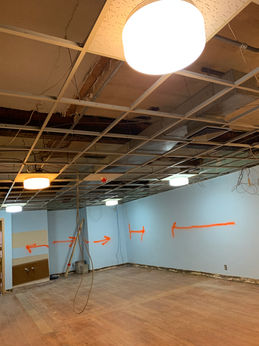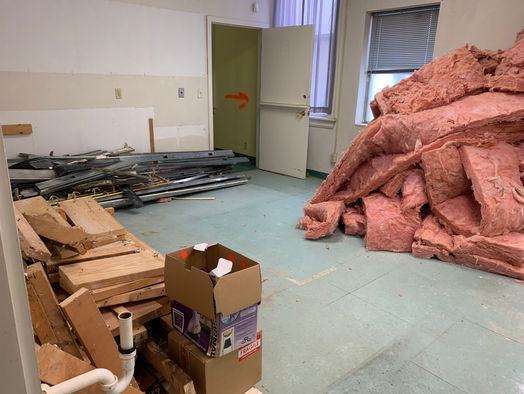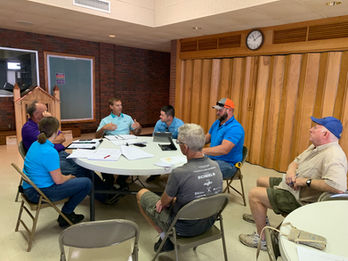
RENOVATION
Renovating our church will create accessible, beautiful, and functional spaces for our ministry and our mission partners. Central to our plans is an elevator that will provide access to all five levels of our building and access to an additional 20,000 square feet for gathering, meeting, learning and worshiping space.
Church Access and Parking During the Renovation
The west parking lot is open and available for use. The handrails have been installed and you may now use the west entrance doors.
We can park Sunday mornings and any evening in the Federal Courthouse alley parking spaces. Thanks, neighbors!
Other options are street parking, the municipal parking deck by the library, or the Hoogland's parking garage. Let's try to leave the 7th Street parking spaces for those with accessibility needs.
Thank you, Illinois Times, for sharing our vision
and our renovation story.
With Our New Season: Building Community, we are excited to begin dreaming with our community partners. Thanks, Karen Witter, for your attention to detail!
First Pres enlarges its welcome
Renovation to create new opportunities for community collaboration

The Rev. Susan Phillips welcomes all through the iconic red doors of the 1868 sanctuary of First Presbyterian Church.
The bright red arched door of First Presbyterian Church, across from Lincoln Library on Seventh Street in downtown Springfield, beckons people from all walks of life to enter.
August 2025 UPDATES
The elevator is operational!!

July 2025 UPDATES
The installation of the elevator is nearly complete. Once the exterior work is done the elevator will be ready for inspection. After a successful inspection it will be certified for use.
The west parking lot is open and available for use. However, we are waiting on the installation of handrails on the ramp before using the west entrance doors. Until then we will need to continue to use the garden doors.

The reclaimed red oak flooring from the former chapel has been installed with some new red oak. The triune labyrinth is painted. More glossy coats of polyurethane will go one next week. We are excited that soon we walk it together in meditation and prayer.
After we found a table in the basement, Greg Krutsinger stripped off the dark varnish and found this beautiful mahogany underneath. Thanks, Greg!
The elevator installation is continuing! Please remember that this is an active work zone and use an abundance of caution in and around the elevator shaft.
Thanks to our Building and Grounds Committee and the City Public Works crew, our south garden is planted.
The west parking lot has been striped and bumpers inserted. However, the entrances and the ramp are still being finished and the doors will remain inaccessible and locked. If you park in our west lot you will still need to enter the building from the 7th Street side. We encourage folks in need of assistance to continue to park on 7th Street and use the garden ramp.
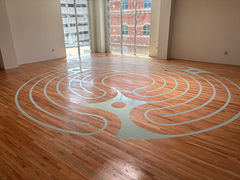
June 2025 UPDATES
The Chapel flooring has been installed and the elevator is being installed! Please remember that this is an active work zone and use an abundance of caution in and around the elevator shaft. The west parking lot has been striped and bumpers inserted. However, the entrances and the ramp are still being finished and the doors will remain inaccessible and locked. If you park in our west lot you will still need to enter the building from the 7th Street side. We encourage folks in need of assistance to continue to park on 7th Street and use the garden ramp.

The parking lot has been poured and flooring will be installed in the chapel soon.

May 2025 UPDATES
The parking lot has been poured and flooring will be installed in the chapel soon.
The ramp has been poured and they are working on the parking lot.
There is a lot happening in May including the skylight in the chapel being installed.
We were able to save the old archway.

April 2025 UPDATES
Work is being done on the outside of the building.
Doors to the Chapel have been hung.
Carpet is being installed in the nursery.
Lighting is being installed, flooring has been installed in the new reception area, stairs are being poured and painting has been finished in the commons

March 2025 UPDATES
Windows are being installed.
Drywall is being hung in the chapel.
Doors are being hung.
Painting is being done in the commons.

February 2025 UPDATES
Walls are being framed.

January 2025 UPDATES
Floors are being poured.
Nursery walls and elevator shaft for the second floor.
Walls are being framed and the elevator has been ordered!

December 2024 UPDATES
The exterior walls are going up.
O’Shea plans to have the new roof on by Christmas. Then they will begin more interior work. Very exciting! Thanks be to God!

November 2024 UPDATES
Steel has arrived!!
Structure is taking shape!
You are invited to walk by the fence on the west side of the parking lot and see for yourself before they begin enclosing the new construction.

October 2024 UPDATES
Solarbration
In Genesis, God creates all that is and calls it good. We are to be faithful stewards of the resources of creation.
In an era of climate change, we have new responsibilities in the midst of floods, hurricanes, fires, and ice storms. We need to change our habits to become better caretakers by reducing our consumption and utilizing renewable energy. With the support of church members and grant programs, FPC has installed its first solar panels on the roof of the education building. We will be able to collect 25kw of clean energy from the sun! This is one more way creation sustains us.
May we do more to live sustainably with God's good creation.
Water is reconnected in the main kitchen and the adjacent restroom!!
Structural steel is due the middle of November, then we will see new construction too.
We have a basement floor!

O'Shea has begun pouring concrete!
September 2024 UPDATES
The solar panels are being installed.

June 2024 UPDATES
The elevator shaft and basement walls were framed in the week of June 20th.

The week of June 10th there was more movement forward. The first photo below shows construction of the forms for the new elevator and the second photo shows part of the new HVAC units.

May 2024 UPDATES
The week of May 27th was a VERY exciting week as the piers for our new construction were dug and concrete was poured! This is a tremendous milestone in our Rooted and Reaching Renovation. Thanks be!

Air conditioning for the sanctuary is connected.
The flooring is being installed upstairs.
Excavation for the new foundation will start the week of the 27th.

February 2024 UPDATES
Session approved our Builders Risk insurance. Soil samples are back. Engineers are making recommendations about how we gently proceed with the next stages.

Most of the deconstruction is complete. Interior work has made progress in the offices and classrooms. A retired architect showed up last week at O’Shea with a set of building plans and drawings of decorative elements from 1941. They are beautiful hand drawn pen and ink drawings: We are having conversations about how we preserve them and share them.

JANUARY 2024 UPDATES
More significant renovation work is happening this week (January 22 - 26). The place was buzzing with electricians, HVAC, plumbers, those who are taking walls down and those putting new ones up. With gratitude for our work crews and for our volunteers who have been salvaging century old rafters and joists, thanks!
The video captures what remains of ivy that was growing on the north side of the 1920's building when the 1960's building was built. Sixty years later it was still there.
So many significant elements of our renovation have happened this week! (January 19 - 26) In addition to the HVAC we posted, a lot of activity is happening inside and out. The steel I-beams came out of the 1920s section this week and new walls are taking shape in the 1960s section.
Thanks, again, to everyone who has helped salvage wood! We are keeping thousands of pounds of century old (probably virgin timber harvested joists and rafters out of the landfill and finding new uses for them.
Thanks to all who have pledged and donated for this renovation. Our deep hope is that these new spaces will bless our whole community!

January 18th was a VERY exciting day with our renovation!
The new air handlers arrived and were gently unloaded off the truck and through the red doors. They rolled down the aisle, down the hydraulic lift in the chancel and through the basement to their new home.
Then part of the old boiler system were removed from the basement of the education building through the stairwell in the garden. They were replaced with a new heating system.
Thursday afternoon, a large load of sheet rock arrived.
WOW!!
Thanks O’Shea team for coordinating all of that!
Thanks for helping with pics, Chris Young!
First Pres Enlarges its Welcome
Renovation to create new opportunities for community collaboration
By Karen Ackerman Witter, Illinois Times
The bright red arched door of First Presbyterian Church, across from Lincoln Library on Seventh Street in downtown Springfield, beckons people from all walks of life to enter. The church has a long history of service and commitment to the Springfield community. Beautiful Tiffany stained-glass windows, a specially designed pipe organ with 3,250 pipes and the pew from which the Lincoln family worshipped are some of the notable artistic and historic features of this church building. Now, a massive renovation is underway. "This project is an investment in our relationships with our partners and neighbors," says Pastor Susan Phillips.
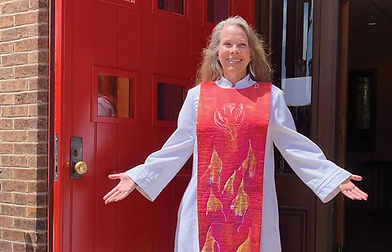
The Rev. Susan Phillips welcomes all through the iconic red doors of the 1868 sanctuary of First Presbyterian Church.
DECEMBER 2023 UPDATES
As the plaster comes down we are discovering unknown architectural surprises.
The safety helmet has become necessary to reach my office. The high visibility stole was a birthday gift from my humorous spouse, Simon with the help of our friend and liturgical artist, Grace Cox-Johnson.
Our chaplain, Tim has a matching set. Together, as a faith community, we will follow God's lead through our renovation, come what may, and arrive at the far side!
Chris Young stopped by and took some fabulous pictures of some of the architectural surpises.
Asbestos abatement is complete. Our work is underway! We will keep everyone updated as our access to spaces in the building shifts. Thanks for remaining flexible during this "time in the wilderness."
NOVEMBER 2023 UPDATES
Asbestos abatement is nearing completion.

OCTOBER 2023 UPDATES
Asbestos abatement began Tuesday October 10th. Our work is underway! We filled one dumpster this week. We have moved useful and treasured items out of the way of abatement work. We will keep everyone updated as our access to spaces in the building shifts. Thanks for remaining flexible during this "time in the wilderness."
Our congregation is growing into new visions of ministry with our renovation which will make much more of our facility accessible, beautiful, and functional. This is very exciting!
AUGUST 2023 UPDATES
Our congregation began sincere conversations about who we are and where we believe God is leading us almost five years ago! In October of 2018, we hosted several Geography of Grace workshops with sixty members. Since then, we have also hosted a Community Asset Mapping Event with 39 community leaders and support from Partners for Sacred Places, another congregational workshop visualizing our future, a design Charrette, a feasibility study, an architectural design process, and launching Our New Season: Building Community capital campaign.
In August, we gathered on a Wednesday evening and celebrated 100 years of ministry in the 1920s section of our building. We shared memories of Sunday school and adult classes, committee meetings, weddings, funerals, early Sunday services, pastoral care, Boy Scouts, Health First, Samaritan Ministries (food pantry, social services, and rent assistance), choir rehearsals, music libraries, community events, and the history archives. The stories were special, the dinner was delicious, the connections were beautiful!
Thanks to those who shared stories, music, food, and decorations!
The physical renovation work has begun! Thanks be!
Church volunteers shared their skills to gently dismantle elements in the small 1920s chapel so we can reuse them in our new history room in the renovated space. We discovered a few surprises along the way, including a small bench under the Communion table where servers or celebrants could have sat when the table was pulled forward. Also, the original floor was all one level. The elevated chancel on the west wall was added at a later date (and unknown to us).
We should be receiving information this week about the necessary asbestos abatement and scheduling that work in September. The construction team from O’Shea has been on site to begin the next phase of their work as we shift from design to building.
Also this month, we have a gratifying update on our capital campaign.
We have had 60 households pledge close to $880,000 (over our goal of $750,000).
We also have contributions from 9 households who did not pledge.
This month, we are at 71% of our total pledge goal: $625,580!
Thank you to everyone who has contributed funds, prayers, labor, and love!
Thanks be to God for breathing life into our ministries!

Latest renderings of the new chapel
Architecture Promotes Healing
Renovation Presentation

Charrette Report Spring 2020
Dimension IV architectural firm was retained by First Presbyterian Church to provide a multi-session Design/ Planning Charrette. The primary goal for the Charrette was to visualize the potential of the facility to meet the requirements of the American Disabilities Act (ADA) for universal accessibility and revise as appropriate how the facility can best meet the current and anticipated future mission and goals of the congregation.
Design Summary


Visuals Speak Workshop 8.2019
Sixty church members worked with Molly Grisham to envision how God is calling us to serve our community as faithful disciples of Jesus and led by the Spirit.. The overwhelming clarity for building renovations is an elevator. We also highly value our community partnerships.

Community Asset Mapping
Asset mapping is a critical engagement tool – bringing together a wide group of stakeholders and leaders from throughout Springfield and greater Sangamon County to generate ideas and guidance on ways that First Presbyterian Church can use its space and building for new uses, partnerships, and collaboration.
Asset Mapping Summary
Geography of Grace
10.2018
As a congregation, we are rooted and reaching. We honor our past, our roots, while nurturing our growing future, our branches. In these workshops, we listened for God’s voice leading us in new paths informed by our history and shaped by our present community. This is our heart and soul work. The Geography of Grace curriculum was developed by the Center for Courage and Renewal.









